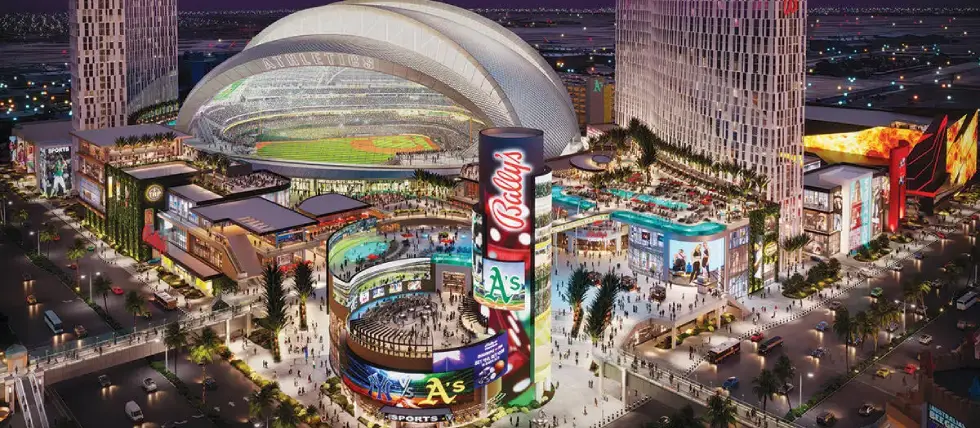Bally’s Unveils Ambitious Four-Phase Resort and Casino Development on the Las Vegas Strip
Bally’s Corporation has filed plans with Clark County for a multiphase, mixed-use hotel and casino project expected to be completed within about three years.

The company’s application, filed with county officials on Oct. 8, sets a target for special use permit approvals in January, construction to begin in April and full build‑out by March 2029.
Related: Bally's Unveils Plans for Entertainment Complex at Future A's Las Vegas Stadium
At full build‑out, the development would total about 3.56 million square feet on 26 acres of a 35‑acre site at the southeast corner of Las Vegas Boulevard and Tropicana Avenue. The plan surrounds a separate nine‑acre allocation reserved for the Oakland Athletics’ proposed $2 billion ballpark.
Phased Construction Plan and Key Resort Features
Key program elements in Bally’s filing include approximately 1.7 million square feet of hotel accommodations, 822,000 square feet of parking structures, 476,000 square feet of retail, dining and entertainment space, a 216,000‑square‑foot theater, a 100,000‑square‑foot casino floor and roughly 50,000 square feet devoted to outdoor pools and amenity space.
Bally’s proposes building the site in four discrete phases to coordinate with the A’s stadium schedule and to ease permitting. Phase 1 would deliver a shared central utility plant, a southeast parking garage, a perimeter access roadway around the ballpark and initial retail and dining spaces on the northwest corner. That phase is slated to open in tandem with the A’s ballpark, which Bally’s expects to be completed in early 2028.
Phase 2 centers on the integrated resort component – including a 1,800‑room hotel tower with an attached casino and sportsbook – plus additional retail, dining and rooftop venues. Phase 3 would add a 3,000‑seat theater on the site’s southwest corner with a planned maximum height of 130 feet. Phase 4 would complete the master plan with a second hotel tower of about 1,200 rooms on the northeast corner.
Under the proposal, the 1,800‑room tower and the A’s ballpark would each reach about 350 feet in height; the second 1,200‑room tower would rise to roughly 420 feet. Bally’s notes that final tower heights, façades and other architectural details will undergo Clark County design review as part of the entitlement and building permit process.
Bally’s is requesting 2,680 parking spaces dedicated to the resort and mixed‑use development – approximately 25% fewer than the 3,574 spaces required by the current Clark County code for a project of this scale. When the shared parking garage serving the southeast portion of the property is included, the total on‑site supply would rise to about 5,200 spaces.
As part of the entitlement requests, Bally’s is also seeking waivers to reduce required electric‑vehicle charging spaces from 108 to 22 and to cut required loading bays from 68 to 11. The company argues the facility will use centralized loading docks — a common efficiency on the Las Vegas Strip — and says the consolidated approach will reduce curb congestion and improve operations.
The submission requests resort hotel and recreation/entertainment special use permits from Clark County. Bally’s told county planners it intends to apply for building permits in phases to keep construction on schedule, mirroring the staged permitting approach used in the A’s stadium process.
More Vegas News
Industry Context and Next Steps
>If realized, Bally’s plan would add a large new integrated resort adjacent to the A’s ballpark and broaden the casino corridor along Las Vegas Boulevard south of the traditional Strip core. The project faces multiple regulatory checkpoints, including Clark County planning and possible reviews by state gaming regulators such as the Nevada Gaming Control Board and the Nevada Gaming Commission, before any casino operations can open.
Analysts say the timing and location give Bally’s an opportunity to capture demand from sports fans and a growing event calendar, but the project also raises questions about traffic, transit connectivity and municipal infrastructure. The requests to reduce electric‑vehicle parking and loading bays may draw scrutiny from sustainability advocates and county planners focused on long‑term mobility and freight operations.
Real‑estate consultants and gaming industry strategists note the phased approach is designed to limit upfront capital deployment and align resort openings with the ballpark’s event schedule, which could boost early occupancy and visitation. At the same time, taller towers and concentrated amenities will undergo detailed design review, and final approvals may be influenced by neighborhood impact studies, traffic mitigation plans and negotiated community benefits.
Clark County’s planning process will determine whether the requested special use permits and waivers move forward on the proposed timetable. If approvals proceed as Bally’s expects, construction would begin in April and the developer would pursue phased building permits to support a March 2029 completion target for the entire development.
RELATED TOPICS: Vegas
Most Read
Downtown Las Vegas Casinos to Accept Canadian Dollar at Par in Bid to Lure Visitors
Jan 23, 2026Giuseppe Iadisernia Wins Seminole Hard Rock Lucky Hearts Poker Open Championship
Jan 28, 2026Must Read
 Interviews
Interviews
Exclusive Interview: Levon Nikoghosyan Shares AffPapa Winning Formula for Successful iGaming Events
Dec 03, 2025 Interviews
Interviews








Review this New Post
Leave a Comment
User Comments
Comments for Bally’s Unveils Ambitious Four-Phase Resort and Casino Development on the Las Vegas Strip